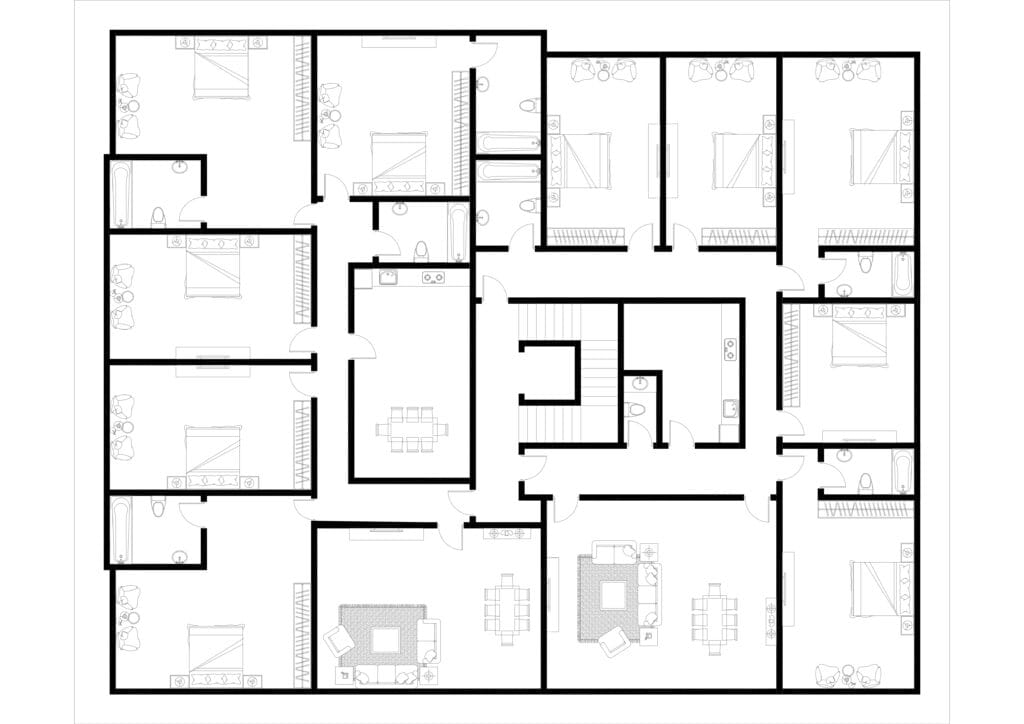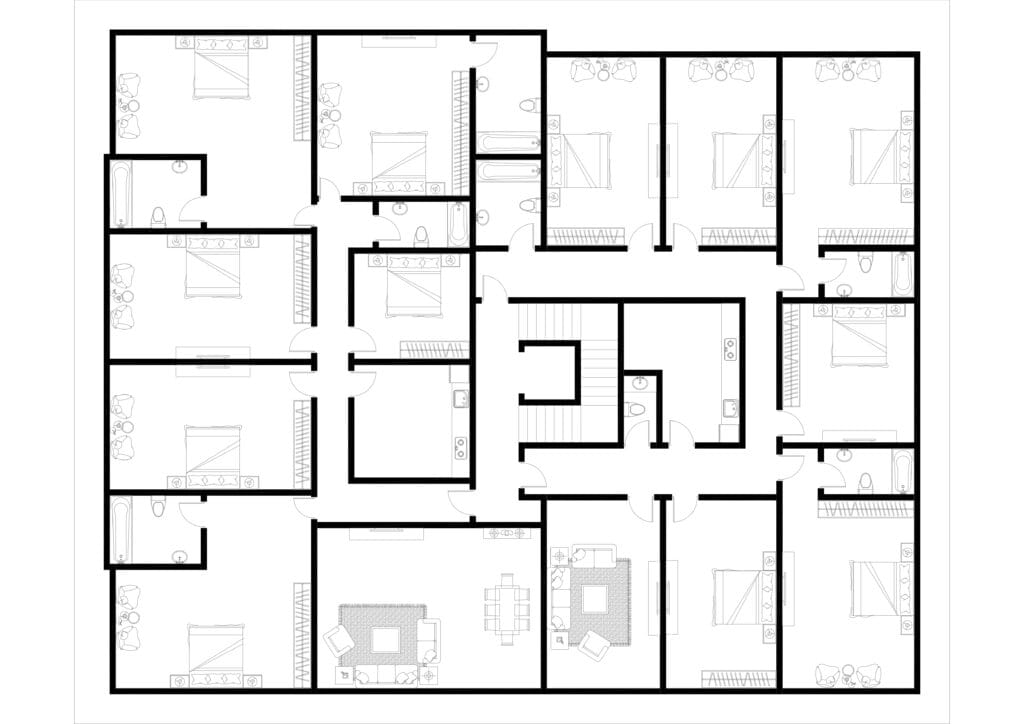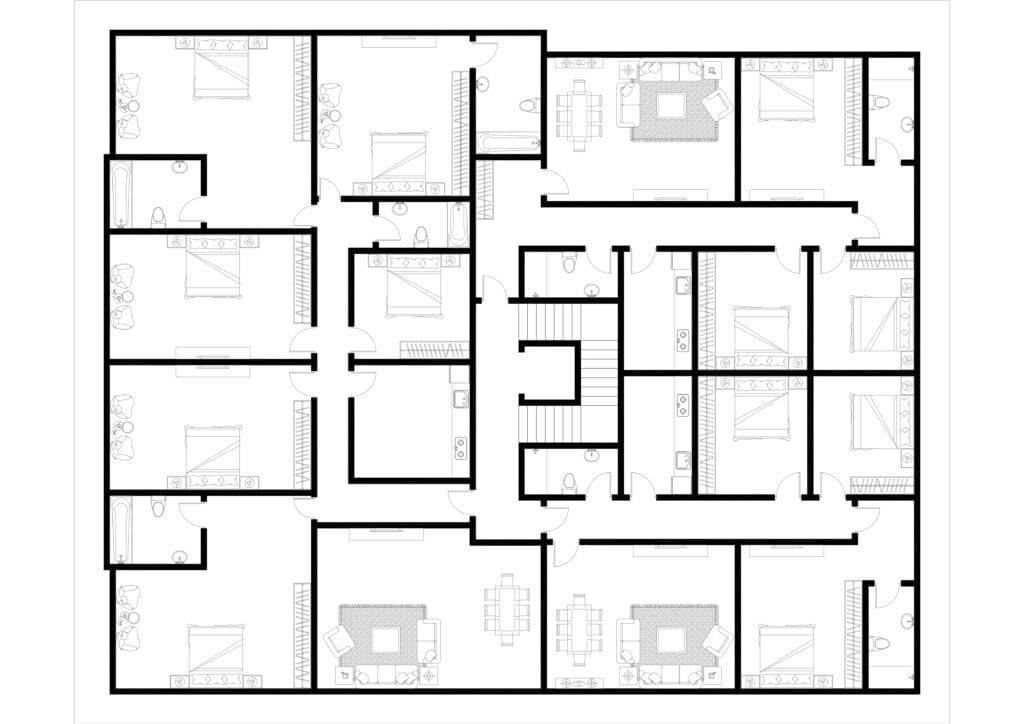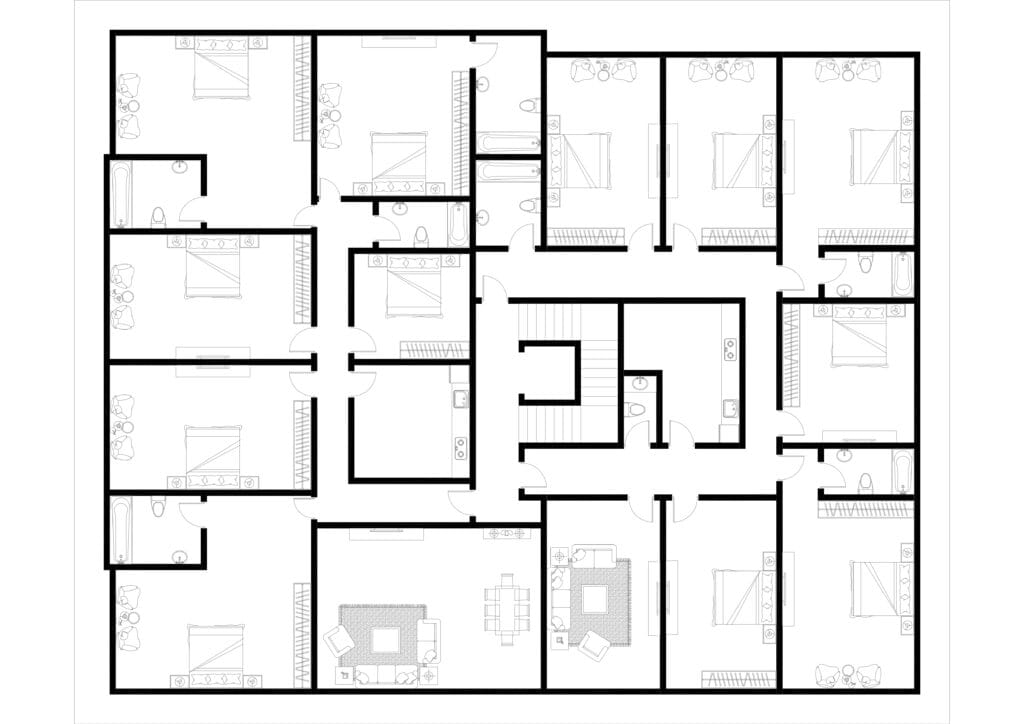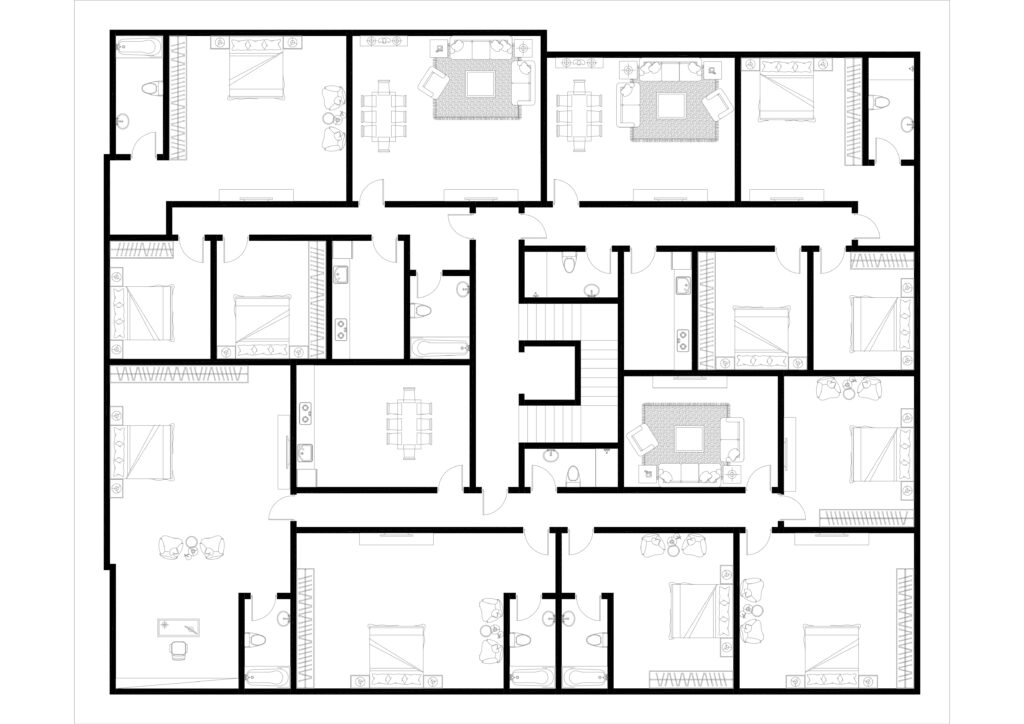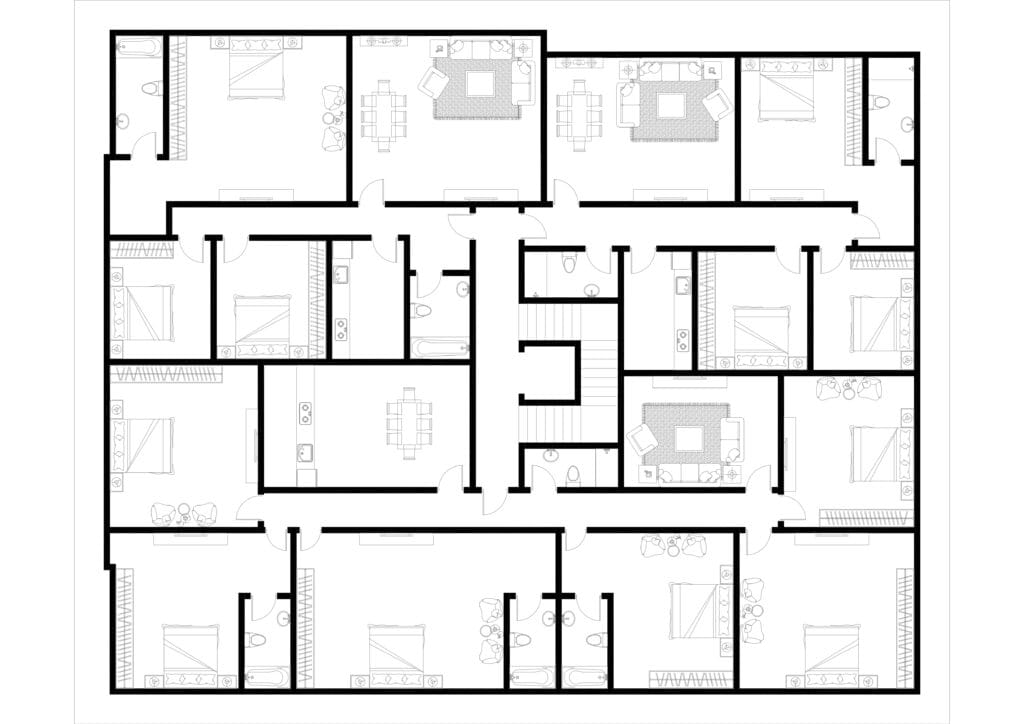Floor Plan Project
Location
Year
Area
:
:
:
Saudi Arabia
09-2024
587 m2
The client asked me to revise the floor layout they own. In the first option, they requested two apartments, each containing five rooms on both sides of the staircase, a living room, a kitchen, and four bathrooms + WCs. As the first alternative, they asked me to add one more room to each apartment. As the second alternative, they requested to convert the apartment on the right into two apartments, each containing three rooms, a living room, a kitchen, and two bathrooms + WCs. In the second option, they requested one apartment under the staircase containing five rooms, a living room, a kitchen, and four bathrooms + WCs, and two apartments above the staircase, each containing two rooms, a living room, a kitchen, and two bathrooms + WCs. As an alternative to this, they asked me to add one more room to the apartment below.
In the floor plan I was given, only the location of the vertical circulation (staircase and elevator) was specified; there were no windows. When I inquired about this, they said they didn’t want any, which I believe is due to the climate conditions.
