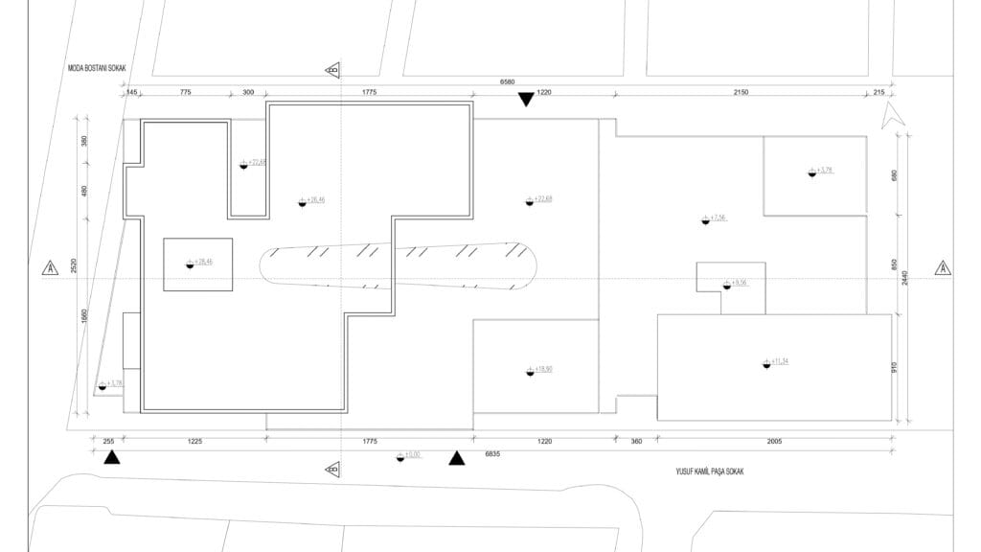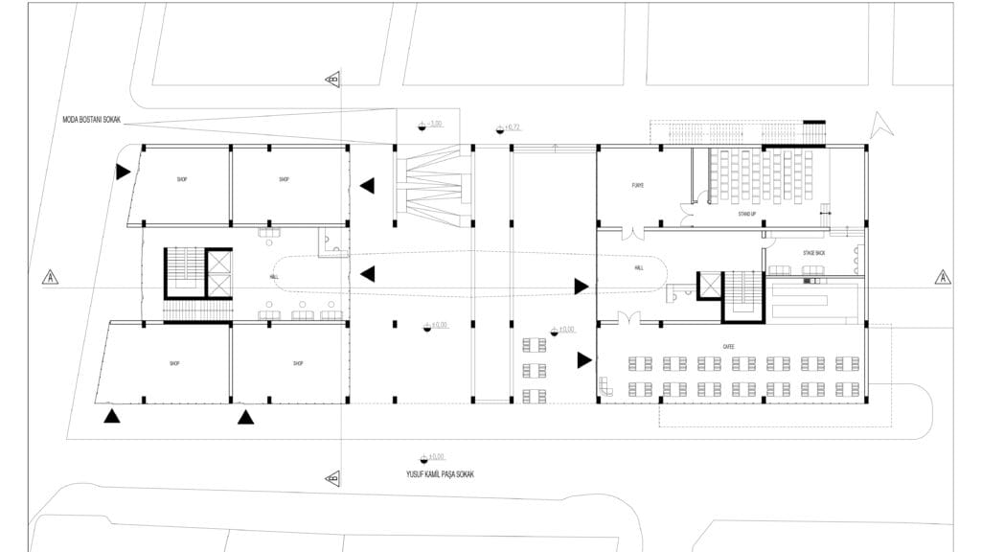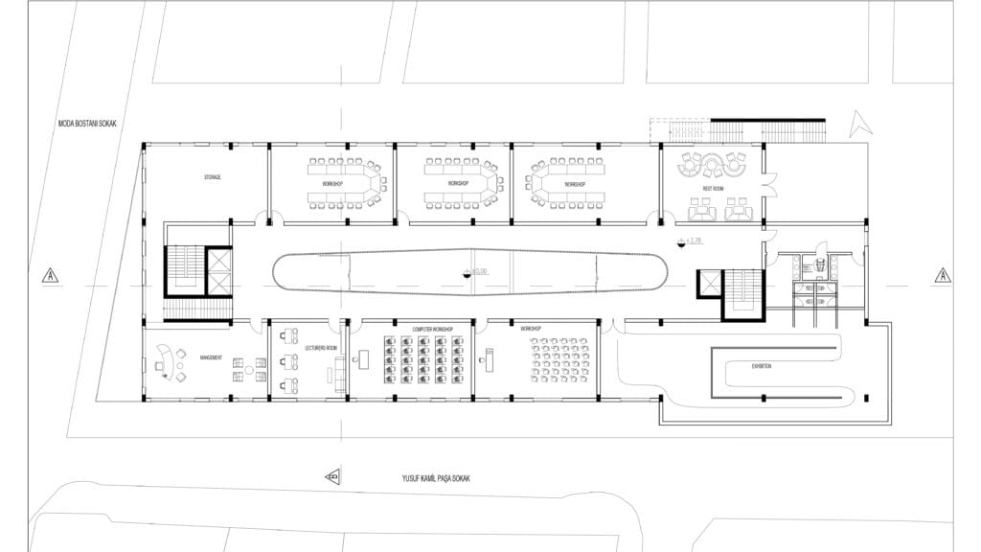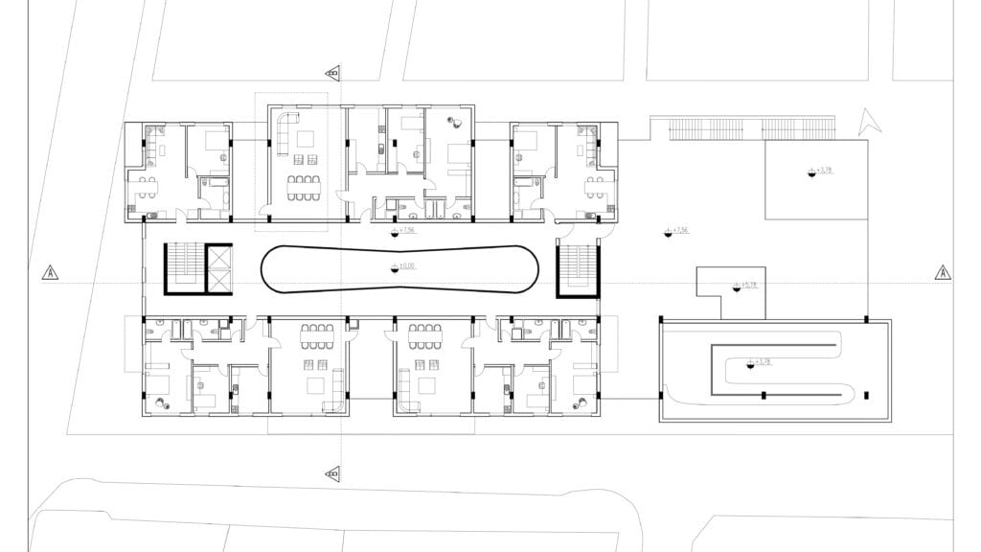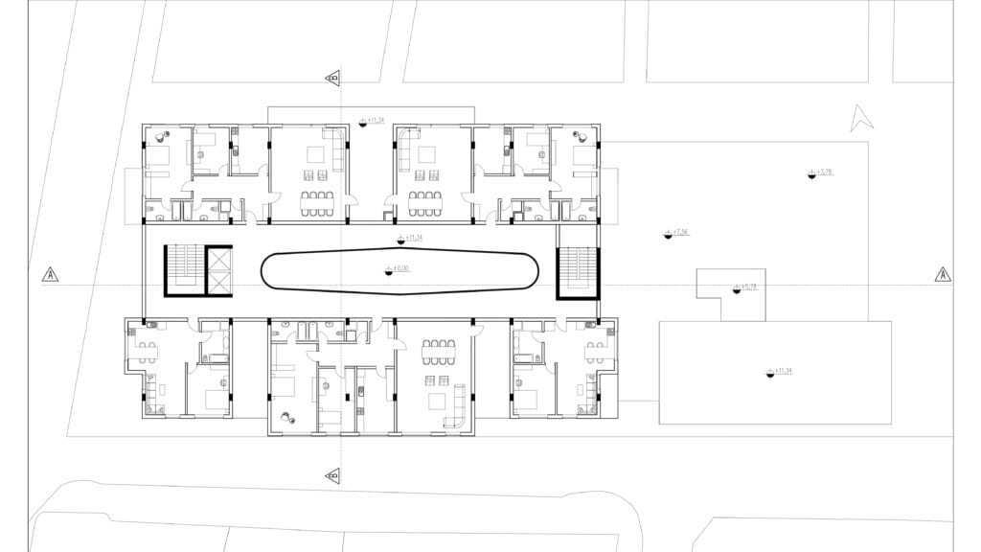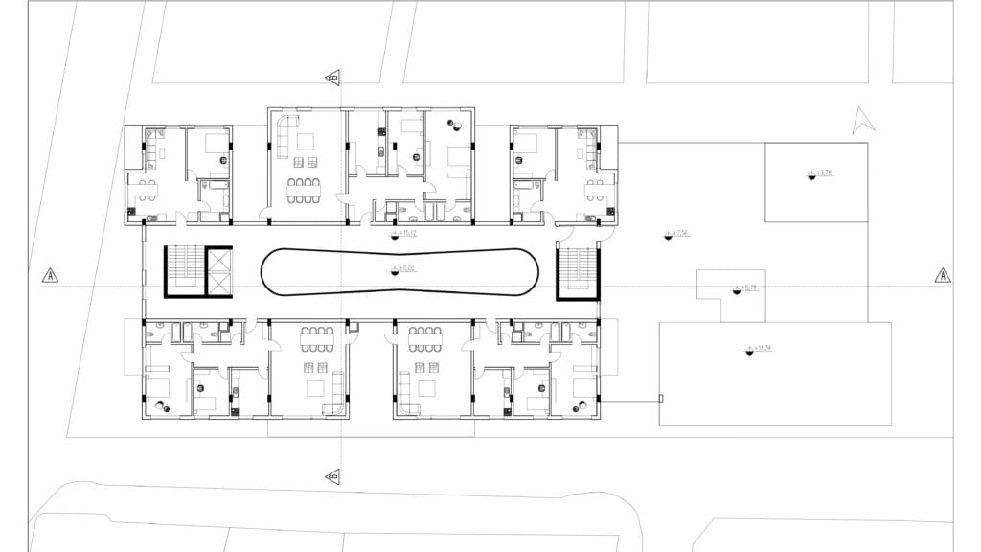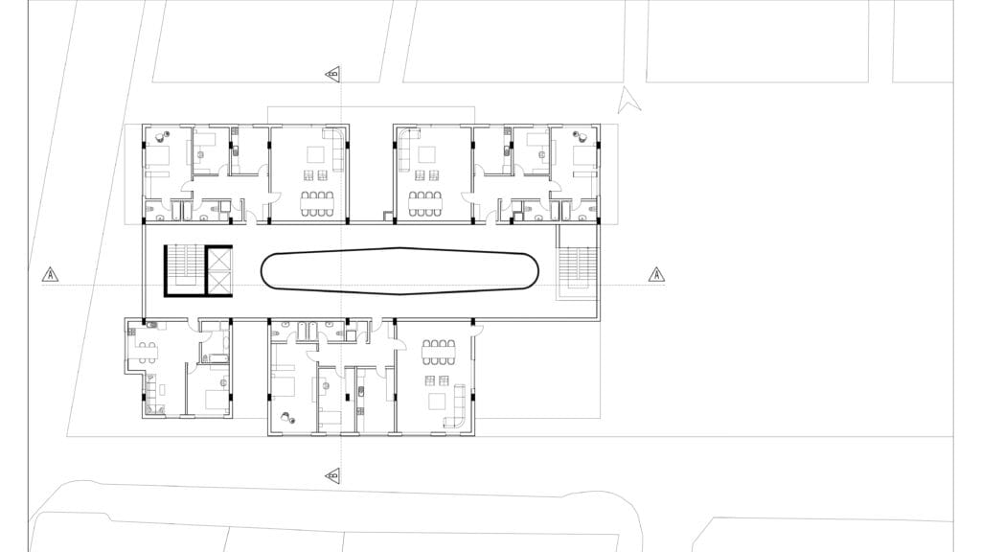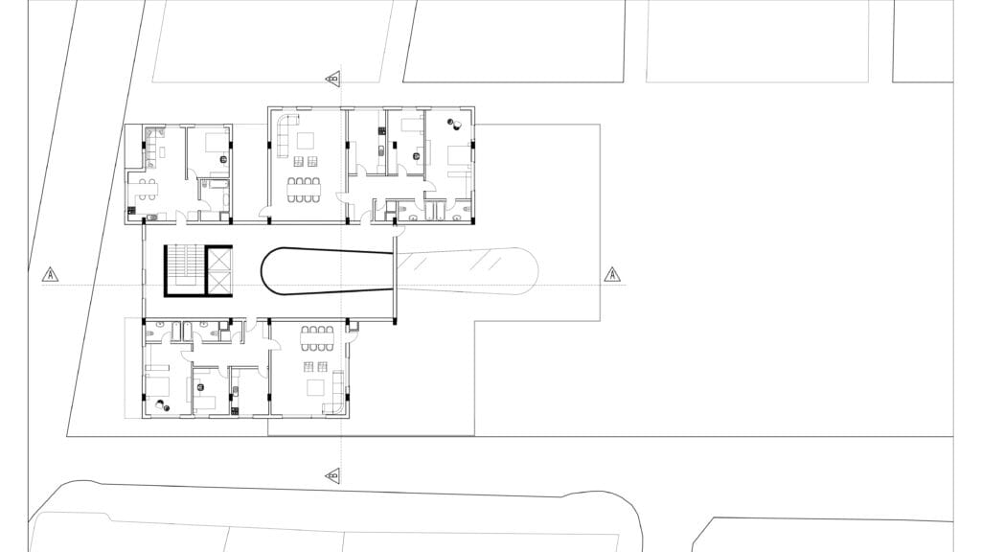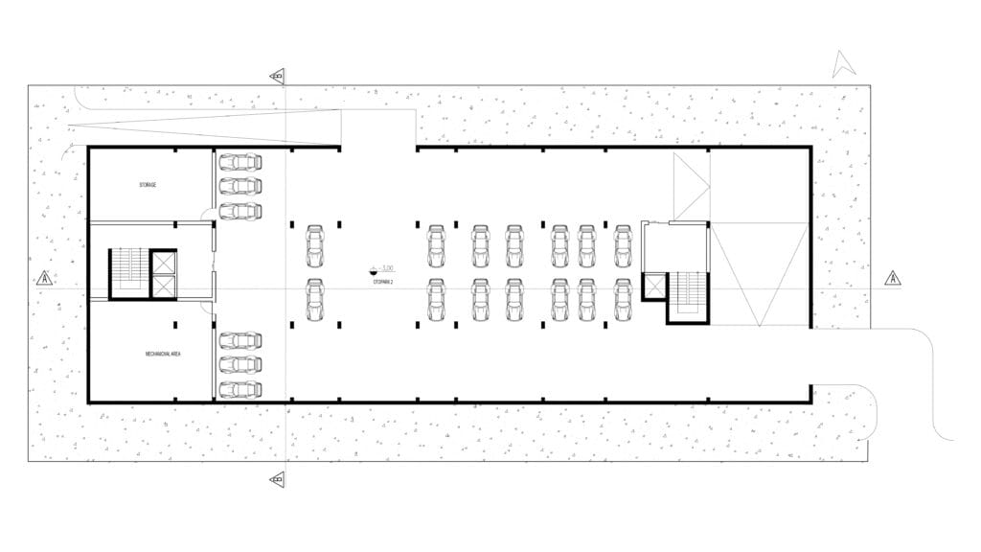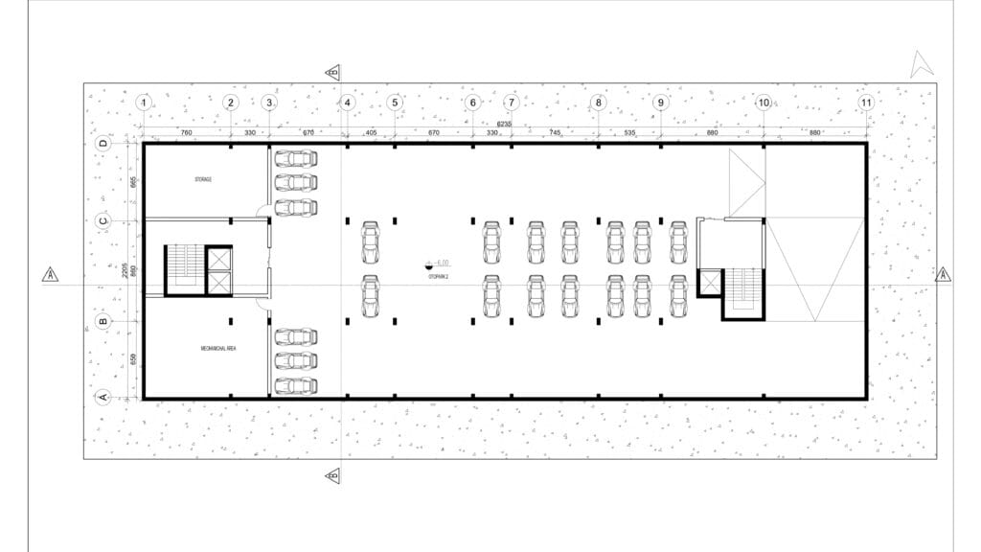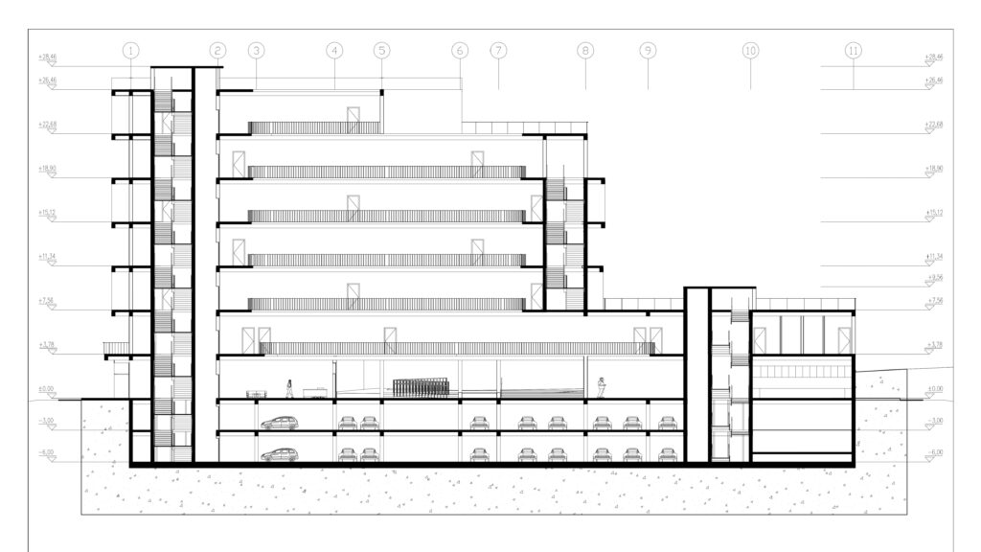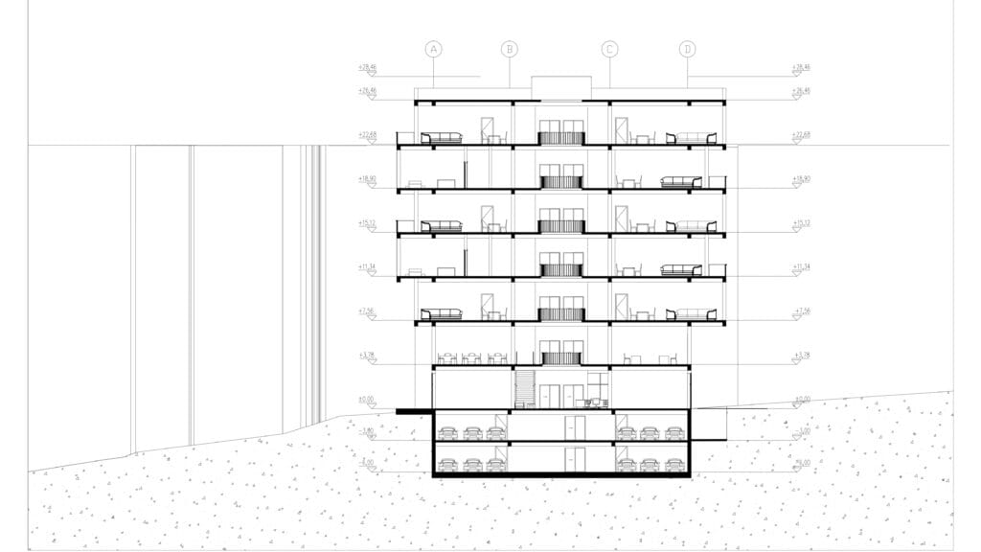Location İstanbul – Türkiye
Year 2023
Area ///
Our building is a multifunctional structure, consisting of a ground floor, six standard floors, and two basement levels, making a total of nine floors. The ground floor features a café, a seminar hall, and shops, while the first floor includes classrooms, instructor rooms, a small exhibition hall, a management office, and storage space. The other floors are comprised of 1+1 and 2+1 apartments. The two basement levels are designated for parking, storage, and mechanical spaces.
The building is surrounded by six- and seven-story high-rise buildings, as well as significant and registered structures like the two-story All Saints Moda Church and the three-story Barış Manço House. Our building is located on two different elevation levels, and these surrounding factors were considered during the design process.
Due to the presence of these low-rise and historic buildings to the east and south, the building was designed to rise gradually from east to west, respecting the historical context. Since the structure includes both public areas (exhibition hall, café, classrooms, seminar hall) and private spaces (residential units), two separate entrances were designed. By splitting the ground floor, I defined the main entrance to the building, which also provides a passage between the south and north of the building.
The public areas of the building are situated on the eastern side. This allows visitors to easily access important cultural landmarks like the All Saints Moda Church and Barış Manço House, and while inside our building, they can visually connect with these structures. Likewise, visitors to these historic buildings will be encouraged to explore the public spaces in our building, fostering a relationship between the two.
On the residential floors, gaps between the apartments create terrace spaces. Additionally, the inner courtyard is illuminated by natural light coming from above. The galleries opening on different floors create a striking visual composition with sunlight reflecting into the small water pool located at the entrance. These phenomenal light plays add an aesthetic depth to the building.
Click Here for Other Projects
